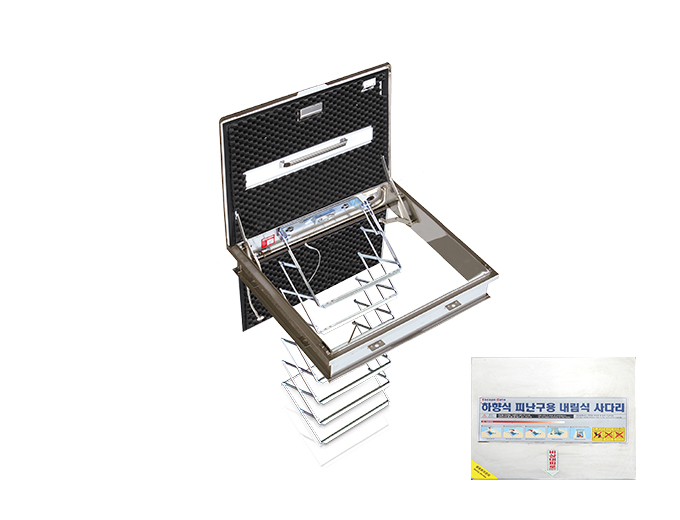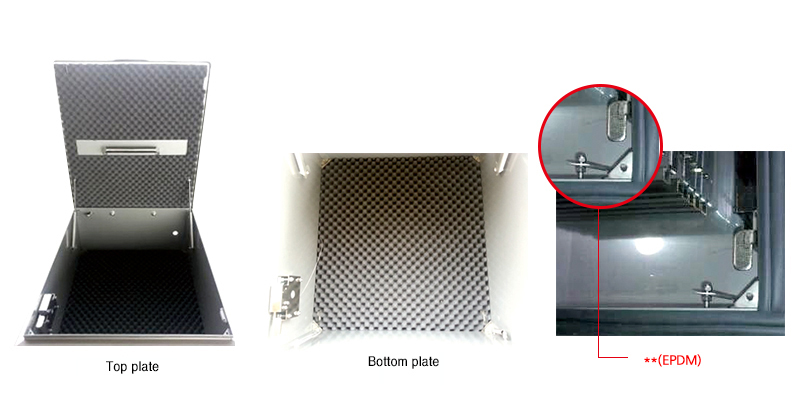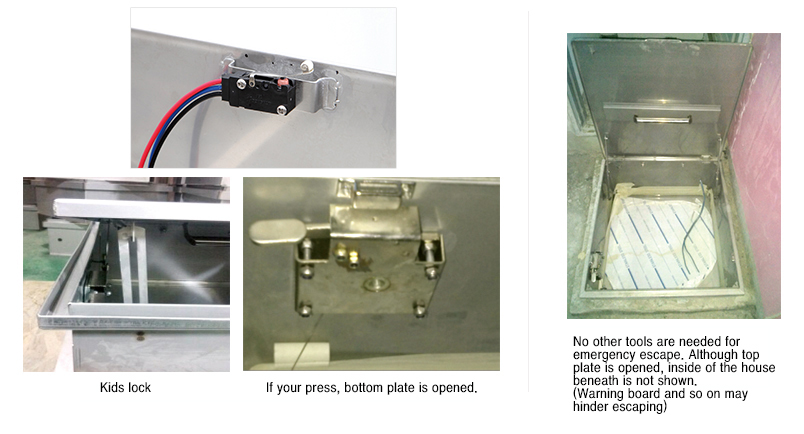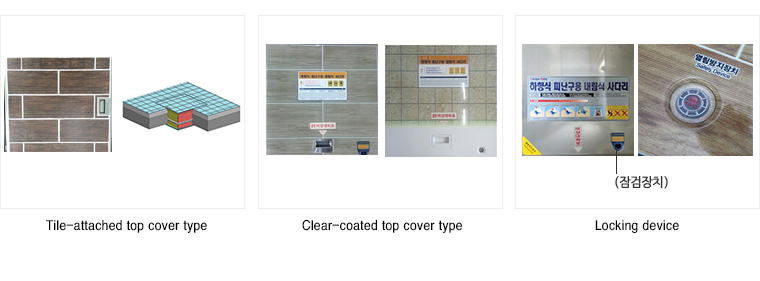Downward Lowering Ladder for Escape
 Escape Ladder EG-100
Escape Ladder EG-100

Applied to fire safety apparatuses of evacuation instruments defined by Notification No. 2011-27 dated on Nov. 2011 of National Emergency Management Agency in accordance with Enforcement Ordinance No. 46 of Building Act(Installation of Fire-proof Block)
▶ Type approved and authorized by Korea Fire Industry Technology Institute
▶ Qualified in the test by Fire Insurers Laboratories of Korea
▶ Outside of hatch 655 ×690
| Classification | Size and Name | Remarks | |
|---|---|---|---|
| Storage case | Material | Stainless(Cold rolling SUS304) | Upper 1.5t |
| Ladder main body | STEP spacing | 344mm | Main body |
| STEP Width | 326mm | - | |
| Material | Hot rolling Steel | Zinc galvanizing, Chrome treatment | |
| Forms | Height | Type | Story Height |
|---|---|---|---|
| For apartment External diameter : 655(W)X690(L) Internal diameter : 610(W)X640(L) |
201(H)~250(H) | 7 Steps | 2,480~2,890 |
| 8 Steps | 2,890~3,230 | ||
| 9 Steps | 3,230~3,580 | ||
| General buildings such as offices and dormitories External diameter : 650(W)X730(L) Internal diameter : 600(W)X680(L) |
10 Steps | 3,580~3,920 | |
| 11 Steps | 3,920~4,260 | ||
| 12 Steps | 4,260~4,610 |

Attach sound absorption material on the top and bottom plate. Sound is absorbed primarily by bottom plate and remaining sound is absorbed secondarily by top plate.
Double Noise Cancellation
There is no need for a separate tool when escaping, and the inside of the house is not visible even if you open the door.
(Boundary plates may be obstacles to evacuation)

The product is installed with locking device attached in order to prevent invasion of privacy. In case of emergency, press the acrylic at the upper part with a hand, then the acrylic is broken and the opening device buttom at the lower part is pressed to open the device.
Options - Top part finish / Locking Device