Kfire is with you to Keep your Safety and Happiness
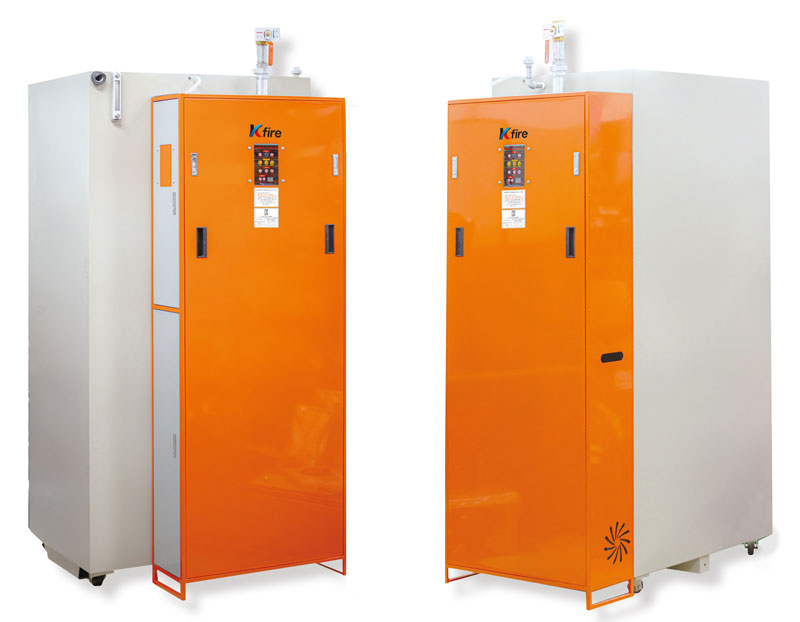
| Type | Pump pressurization method, pipe length used (5 to 80M), for 10 minutes |
|---|---|
| Components | Inverters, batteries, motor pumps, etc. |
| Head Sensing Temperature Range (℃) | 72-105℃ early reaction type (residential use, K=50) |
| Water Tank Capacity | About 1,150 L |
| Water Discharging Time | 10 minutes (residential SP head K=50×2 pieces) |
| Pump Capacity, Discharge, Power | 125L/min, 48m, 1.38kw |
| Piping Material, Name and Length | SPP, CPVC, STS, 32A, (5~80)M |
| Emergency Power | DC 24V, 80AH Battery |
| Exterior Figure (W x D x H) |
|
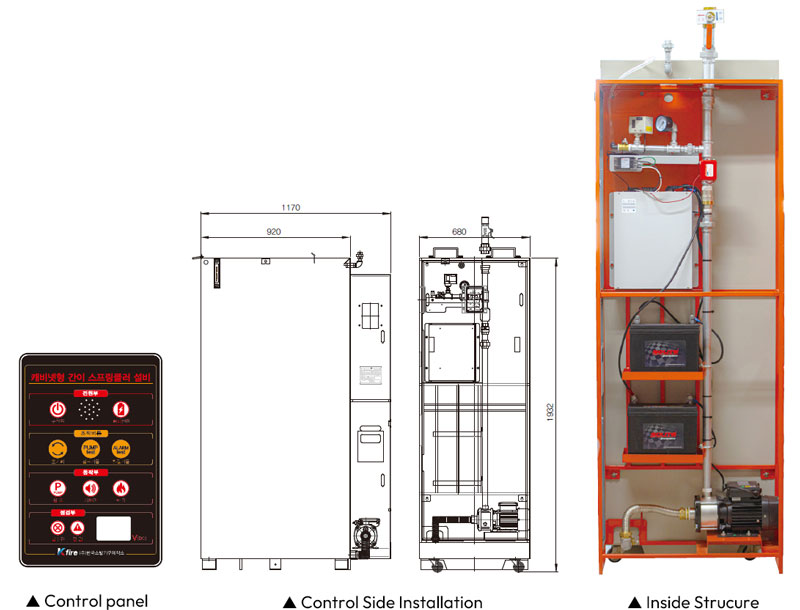
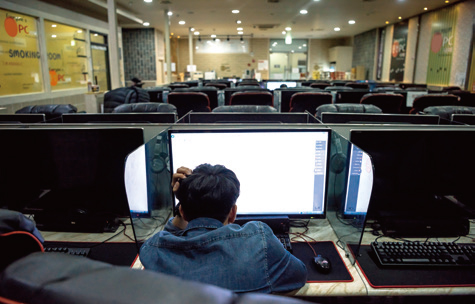
Internet cafe
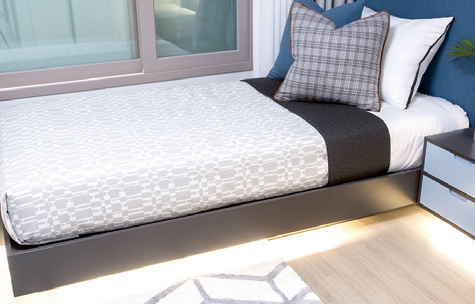
Single room
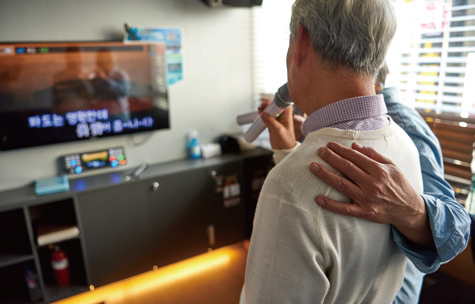
Karaoke
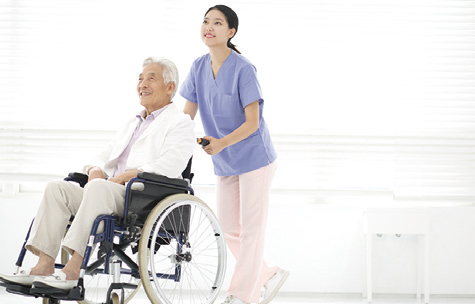
Nursing home
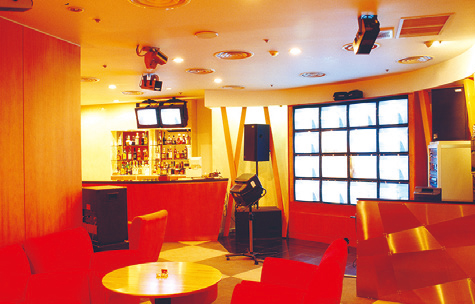
Room type bar
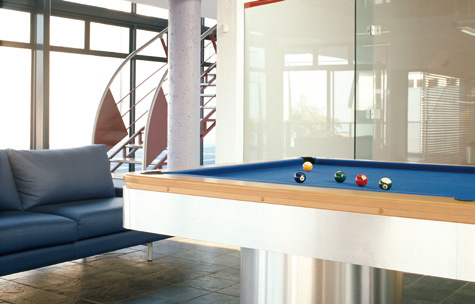
Billiard room
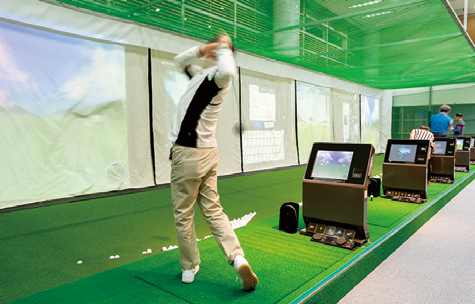
Screen golf
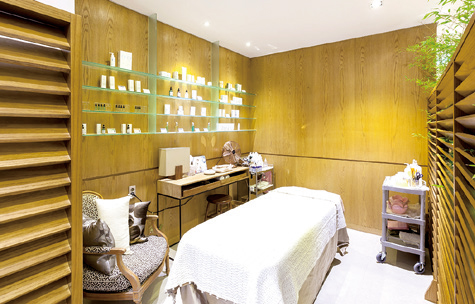
Massage shop
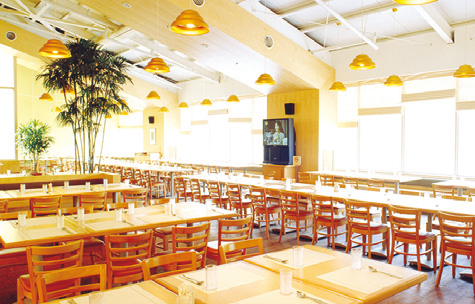
Restrant
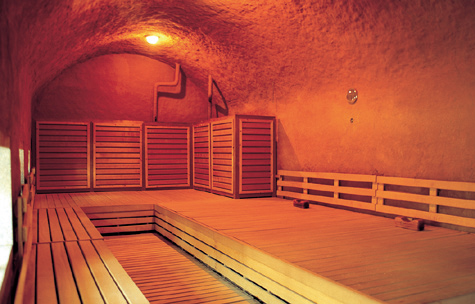
Sauna room
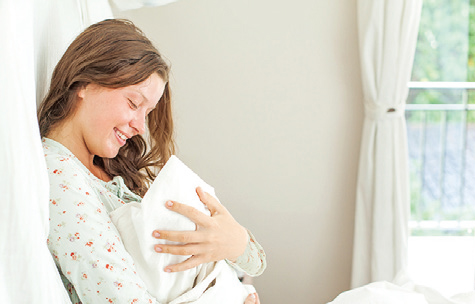
Postpartum care center
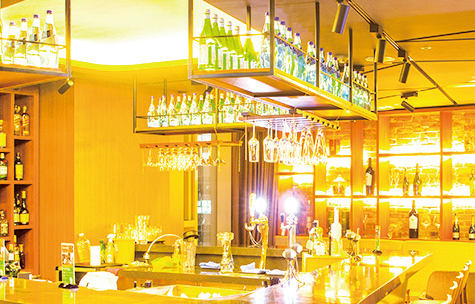
Bar