Kfire is with you to Keep your Safety and Happiness
 Escape Ladder EG-100
Escape Ladder EG-100
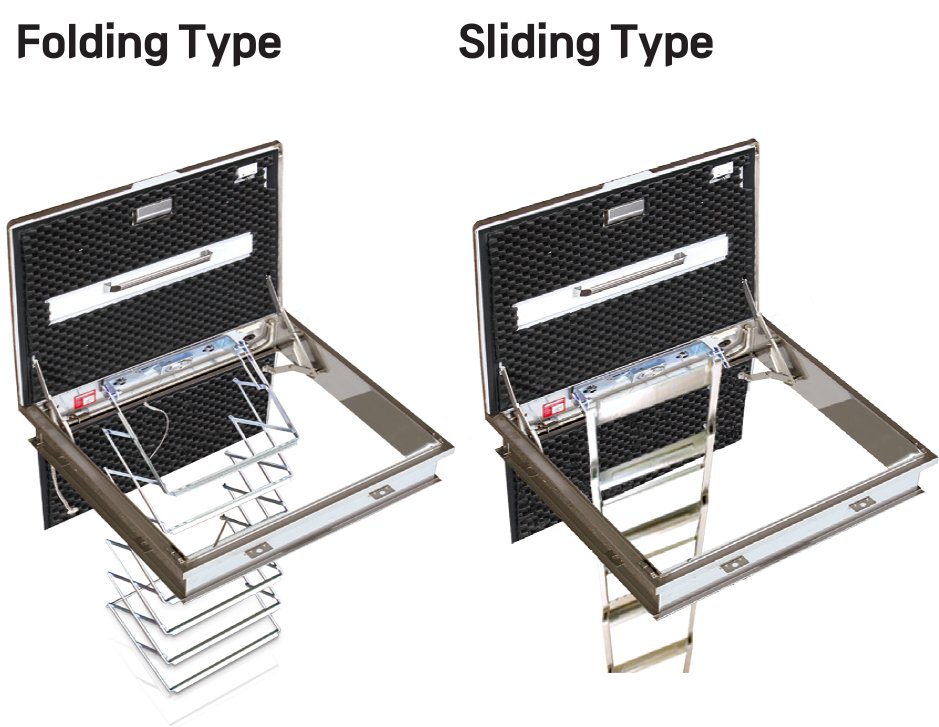
▶ Type approval and certification products of the Korea Fire Industry Research & Extension Services
▶ Appropriate products for the disaster prevention testing lab oratory


| Division | Specifications and Names | Remarks | |
|---|---|---|---|
| Storage case | Material | Stainless Steel(STS) | main body1.2t |
| POSMAC 3.0 | main body1.5t | ||
| Main body (Folding) |
STEP Interval | 346mm | |
| STEP Width | 320mm | ||
| Material | Iron (hot rolled steel) | Galvanized, Chromium | |
| Main body (Sliding) |
STEP Interval | 345mm | |
| STEP Width | 335mm | ||
| Material | Aluminum | ||
| Type Form | Height(mm) |
|---|---|
| Standard Outer Diameter : 650(W)×680(L) or Outer Diameter : 640(W)×675(L) |
2480 ~ 3300 |
| High building Outer Diameter : 655(W)×800(L) Outer Diameter : 655(W)×910(L) |
3310 ~ 4900 4910 ~ 6200 |
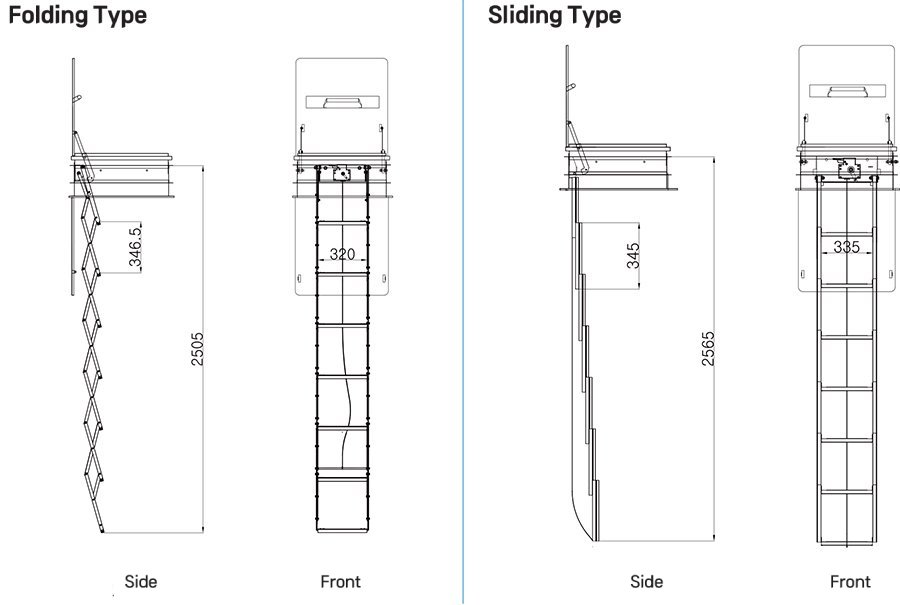
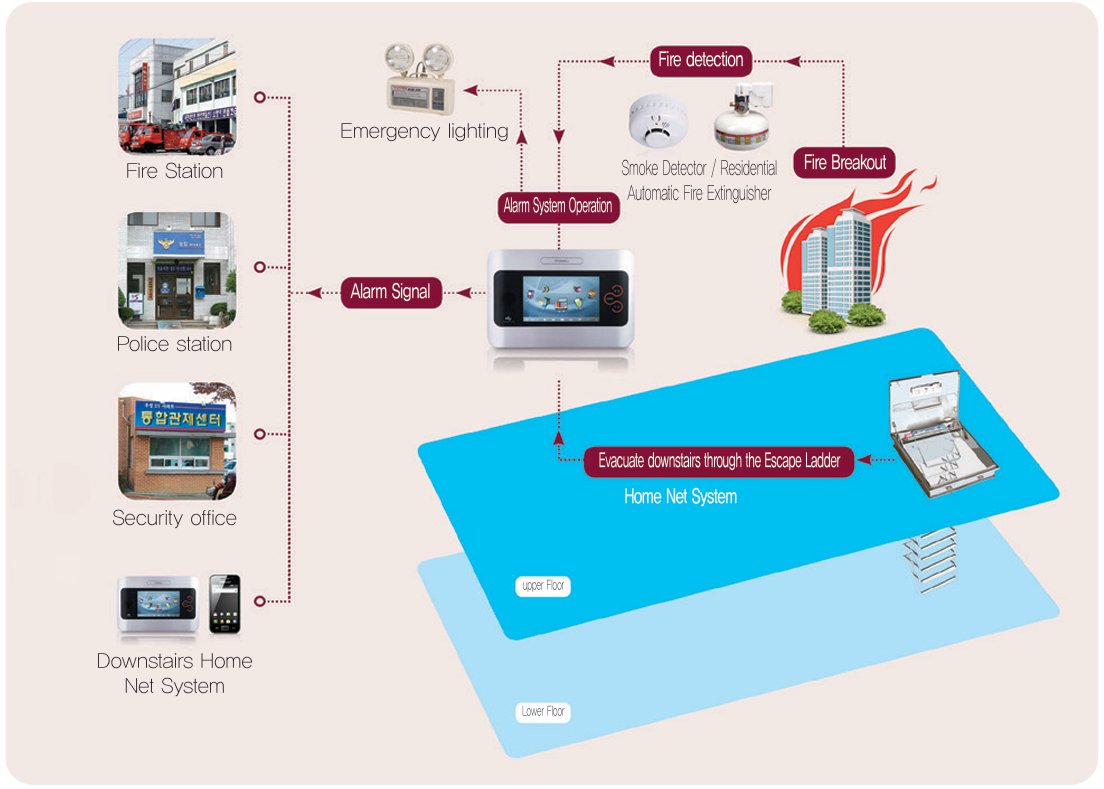
 Product Features
Product Features
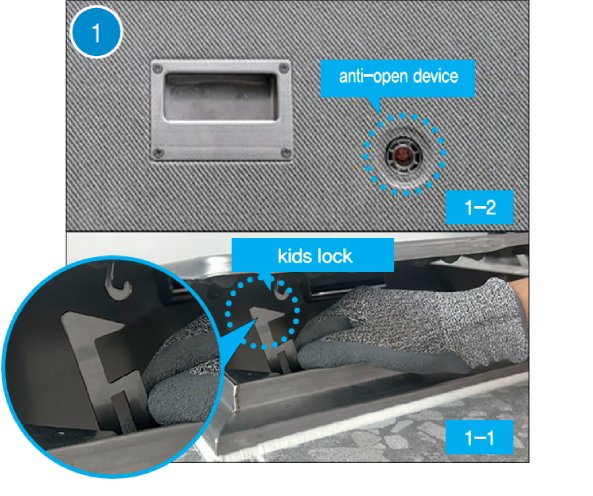
1-1 Partially open the top cover and release the kids lock.
1-2 Press the anti-open device and open the top cover.
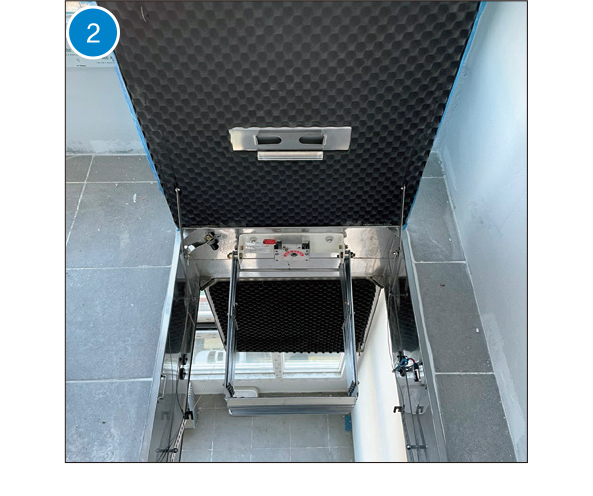
Open the top cover at least 90 degrees and make sure there are no people or objects downstairs.
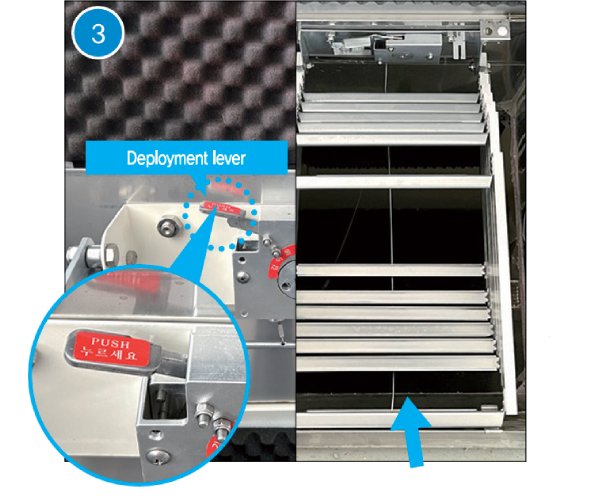
Press the deployment lever to lower the ladder.
(Push down the ladder in the direction of the arrow and press the deployment lever.)
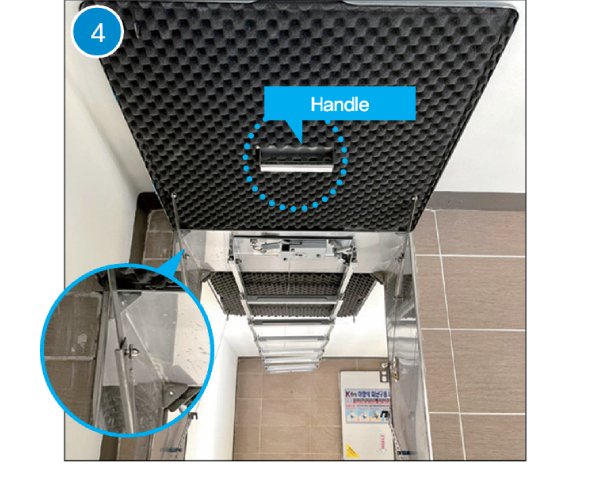
Make sure the joint is fully secured and hold the attached handel and evacuate downstairs.
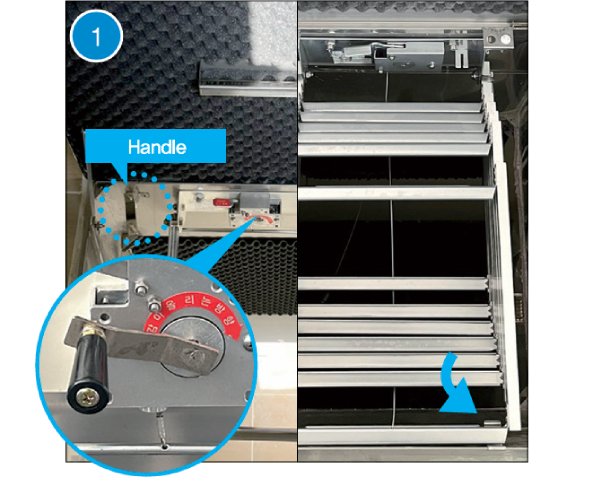
Put the provided handle on the shaft and turn it to wind up the ladder.
(After winding it up, lift the ladder and hang it on the holder.)
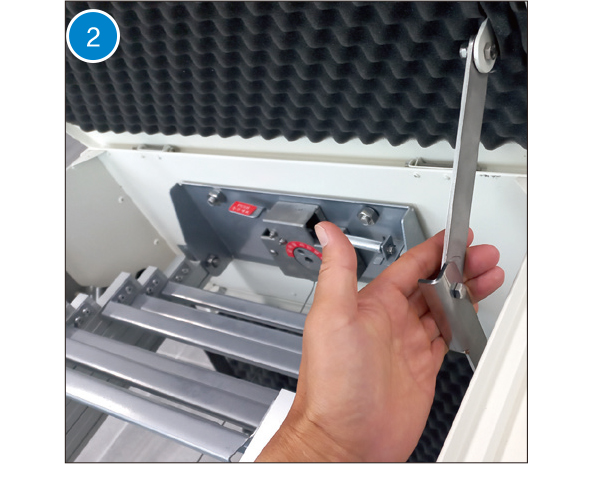
Slowly lower the upper cover while pulling the fixed joint forward.
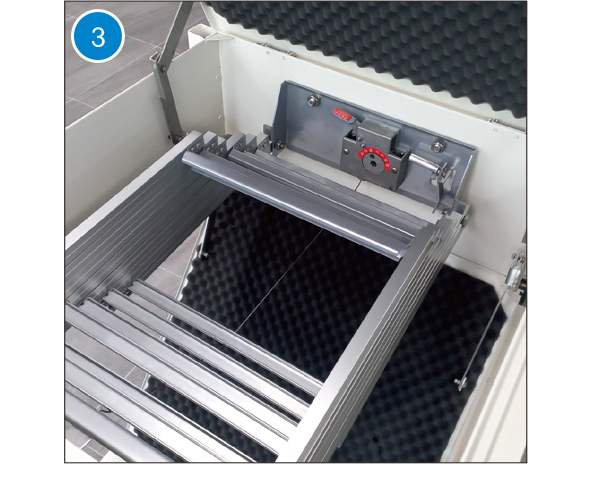
Make sure that the bottom cover is also closing.
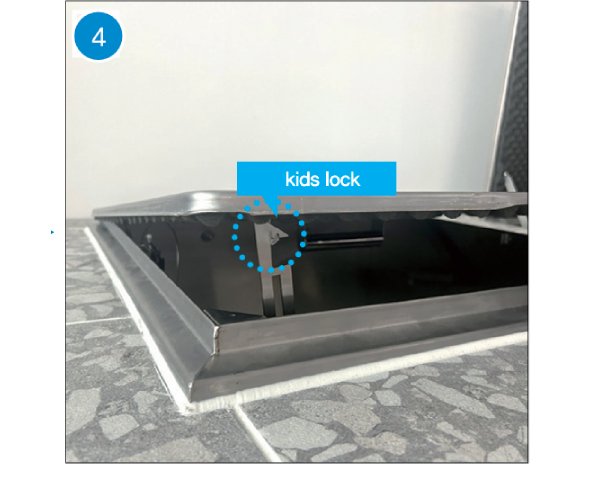
After hang and close the kids lock before closing the top cover.


 Upper finish form
Upper finish form


 Lower Finishing Process
Lower Finishing Process

Can be painted in a color similar to the ceiling color (Having powder coating lines in the factory)
| Material | SUS 304 |
|---|---|
| Thickness | 1.2t |
| Features | Integrated with the ceiling, the finish is clean |
 Sub-finish option
Sub-finish option
Top cover tile attachment type (optional)
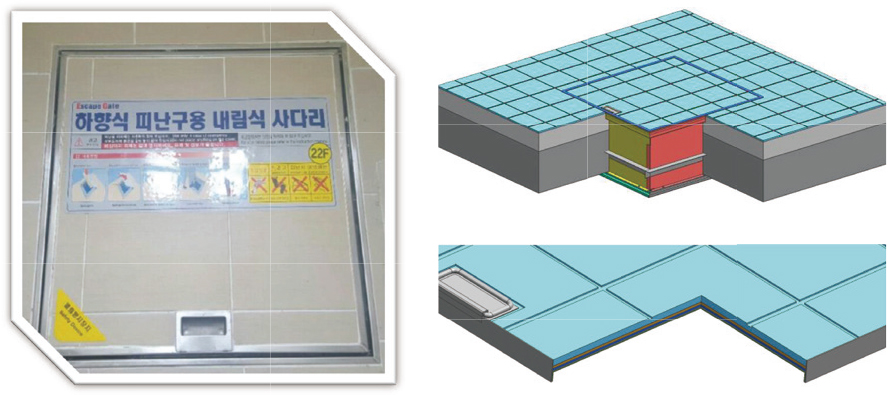
- The top hatches finish exactly like the floor tiles, so the look is clean
- It is a type that directly constructs tiles on the upper part of the hatch, and there is a concern that the tiles may fall or be damaged in the future.
- Since the upper lid due to tile construction is heavy, it may be difficult for the elderly and children to use
Upper cover clear coating type (optional)
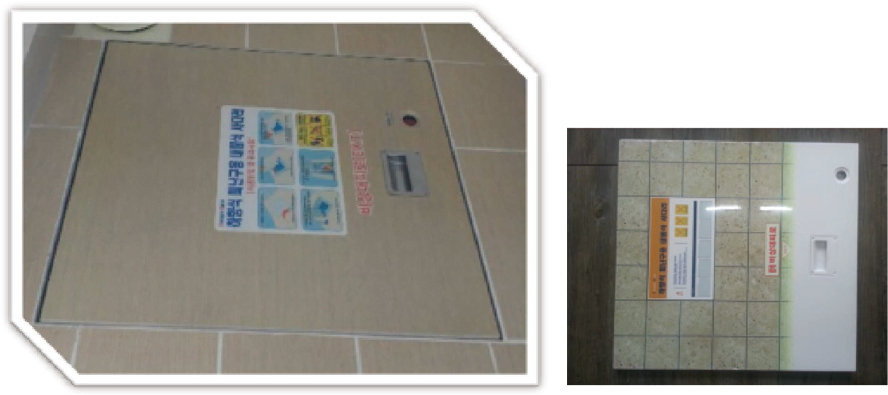
- After printing on the upper cover with the same color and pattern as the floor (tile), clear coating is applied so as not to peel off to maintain.
- After the primary powder painting, the cost becomes expensive because it is printed at 5 degrees, and the coating liquid is sprayed and baked again on it is baked.
- Since it is printed, there is a limit to accurately match the color of the tile.

Acrylic Emergency Open Button
It is installed by attaching a lock to prevent invasion of privacy, and in case of an emergency, if you press the upper acrylic with your hand, the acrylic is damaged and the lower opening device button is pressed to open it.
 Descending Life Line
Descending Life Line
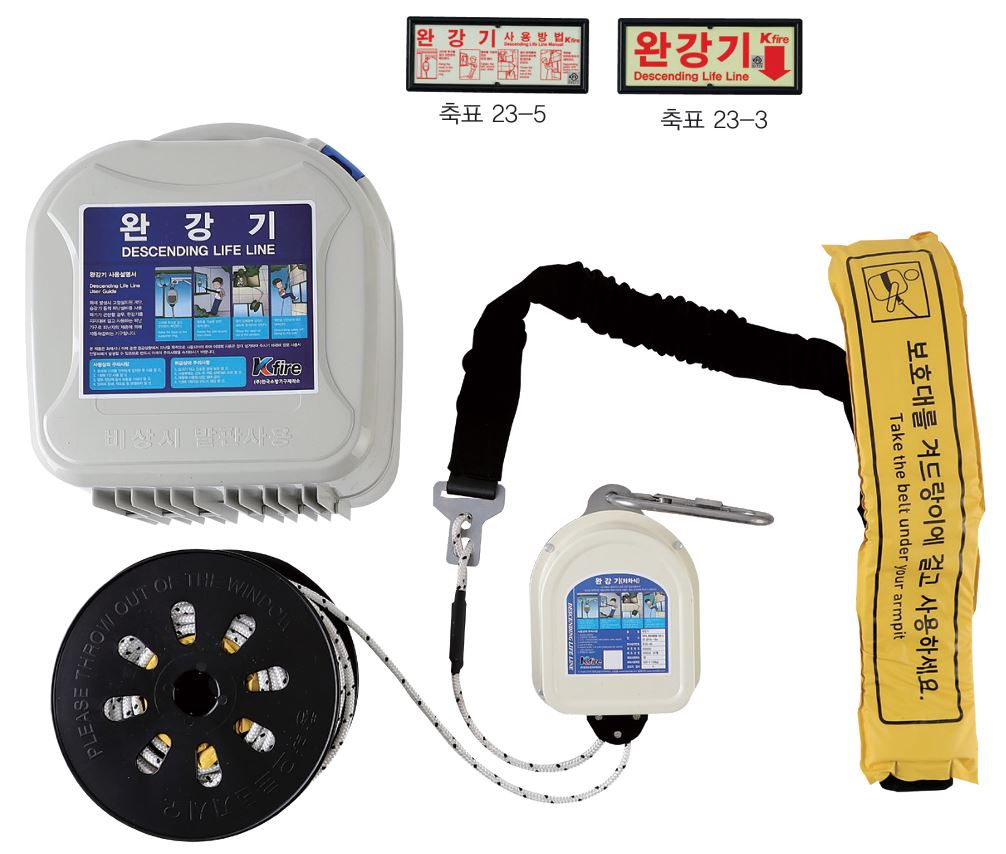

| Type No. | 완 21-1 / 25-1 |
| Tensile Strength of Belt and Rope | 900 ~ 1,000㎏ |
| Maximum Service Load | 150㎏ |
| Maximum Number of Users | 1Person |
| Descending Speed | 16㎝/s ~ 150㎝/s |
| Model | Floor Level | Length(m) | Weight(㎏) |
|---|---|---|---|
| HKDD-2 | 2F | 6 | 5.80 |
| HKDD-3 | 3F | 9 | 6.02 |
| HKDD-4 | 4F | 12 | 6.24 |
| HKDD-5 | 5F | 15 | 6.46 |
| HKDD-6 | 6F | 18 | 6.68 |
| HKDD-7 | 7F | 21 | 6.90 |
| HKDD-8 | 8F | 24 | 7.12 |
| HKDD-9 | 9F | 27 | 7.34 |
| HKDD-10 | 10F | 30 | 7.56 |
| HKDD-11 | 11F | 33 | 7.78 |
| HKDD-12 | 12F | 36 | 8.00 |
| HKDD-13 | 13F | 39 | 8.22 |
| HKDD-14 | 14F | 42 | 8.44 |
| HKDD-15 | 15F | 45 | 8.66 |
 Slow Descending Device Case - For Stepping
Slow Descending Device Case - For Stepping
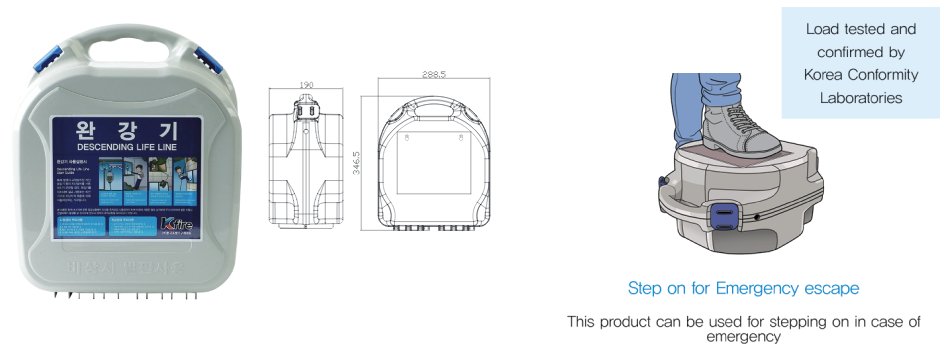
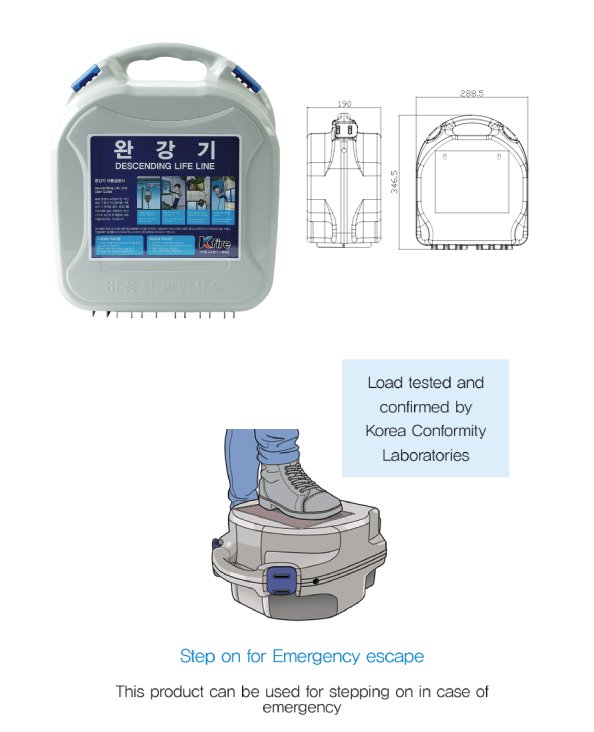
 Load test detail
Load test detail

 Inside Wall Attachment Type 2-Stage Support
Inside Wall Attachment Type 2-Stage Support
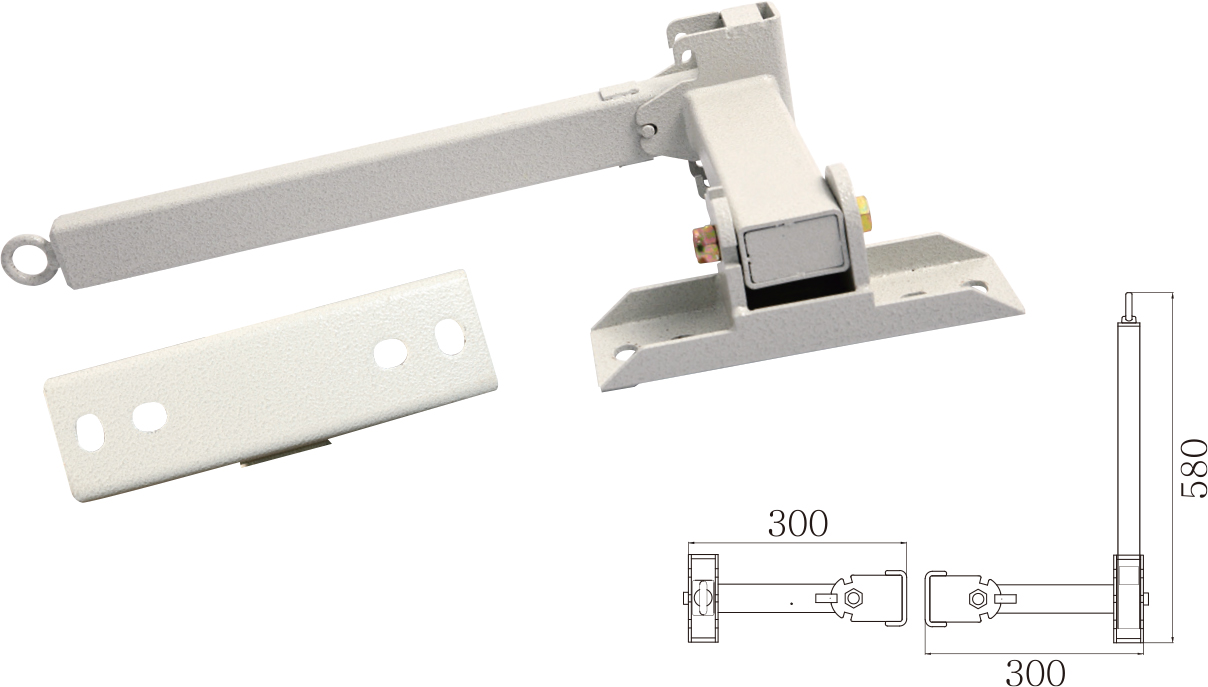
| Type | Inner wall-mounted two-stage support |
| Type Approval | 지지19-1 |
| Quality of the Material | KSD 3503(SPHC) |
| Weight | 5.5㎏ |
| Maximumnumber of users | 1person |
| Maximum used load | 150㎏ |
| Angle of rotation | 150degree |
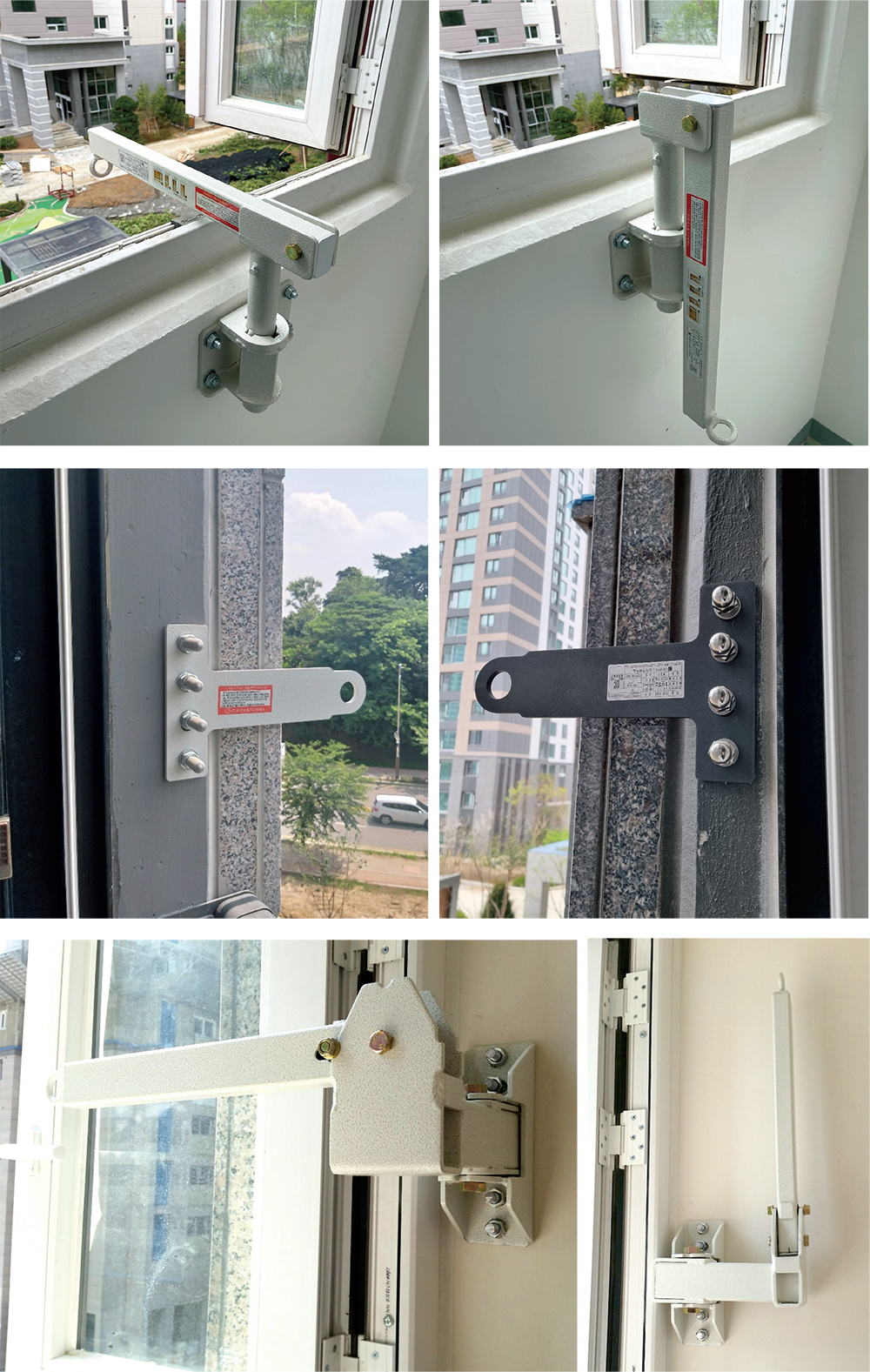
 Lower Wall Attachment Type Support
Lower Wall Attachment Type Support
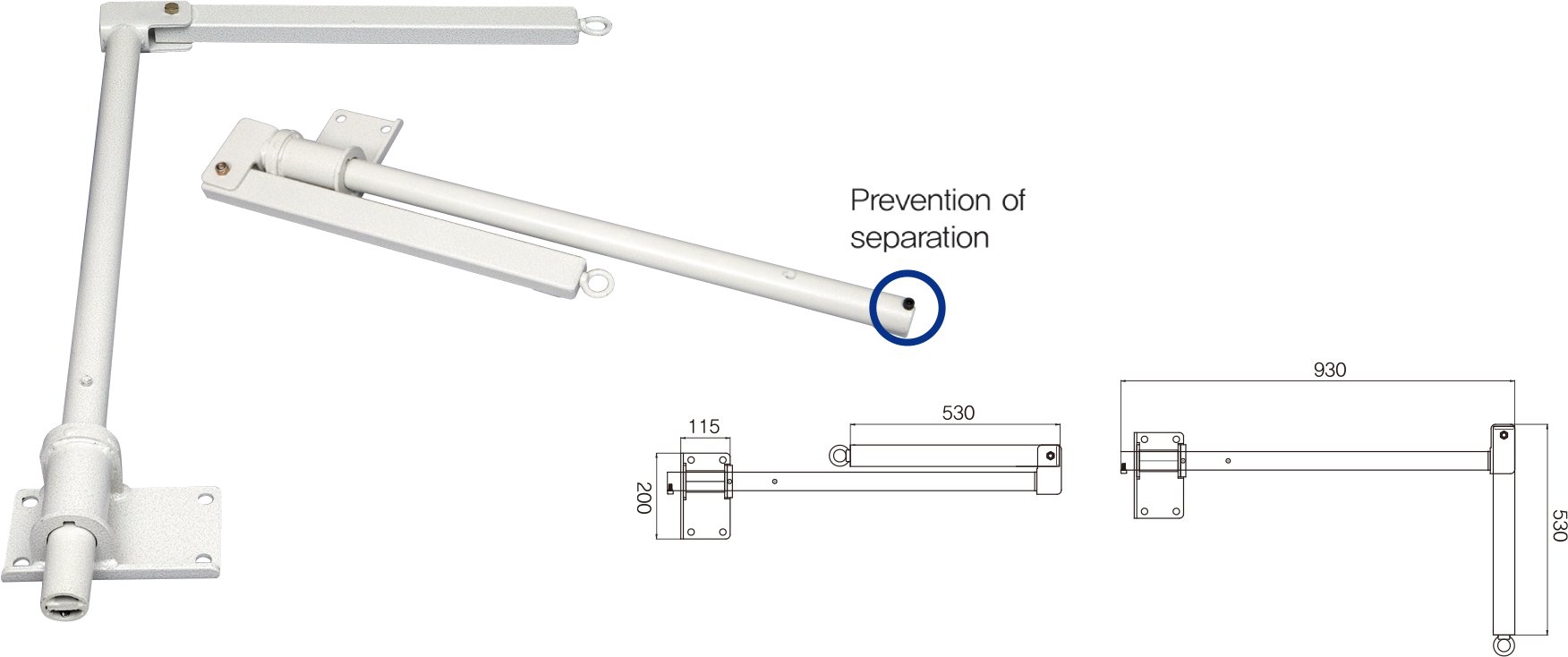
| Type | Lower Wall Attachment Type Support |
| Type Approval | 지지15-16, 지지 23-3 |
| Quality of the Material | KSD 3503(SS400) |
| Weight | 10.5㎏ |
| Maximumnumber of users | 1person |
| Maximum used load | 150㎏ |
| Angle of rotation | 360degree |

 Outside Wall Attachment Type Support
Outside Wall Attachment Type Support
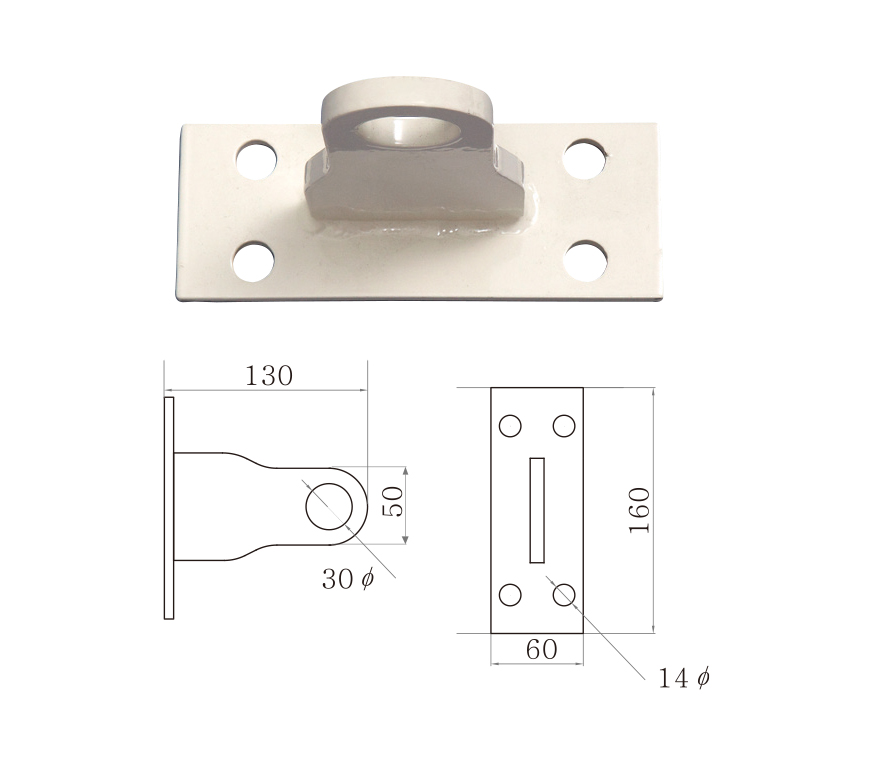
| Type | Outside Wall Attachment Type Support |
| Type Approval | 지지15-13 |
| Quality of the Material | KSD3698 (SUS304) |
| Weight | 0.86㎏ |
| Maximumnumber of users | 1person |
| Maximum used load | 150㎏ |
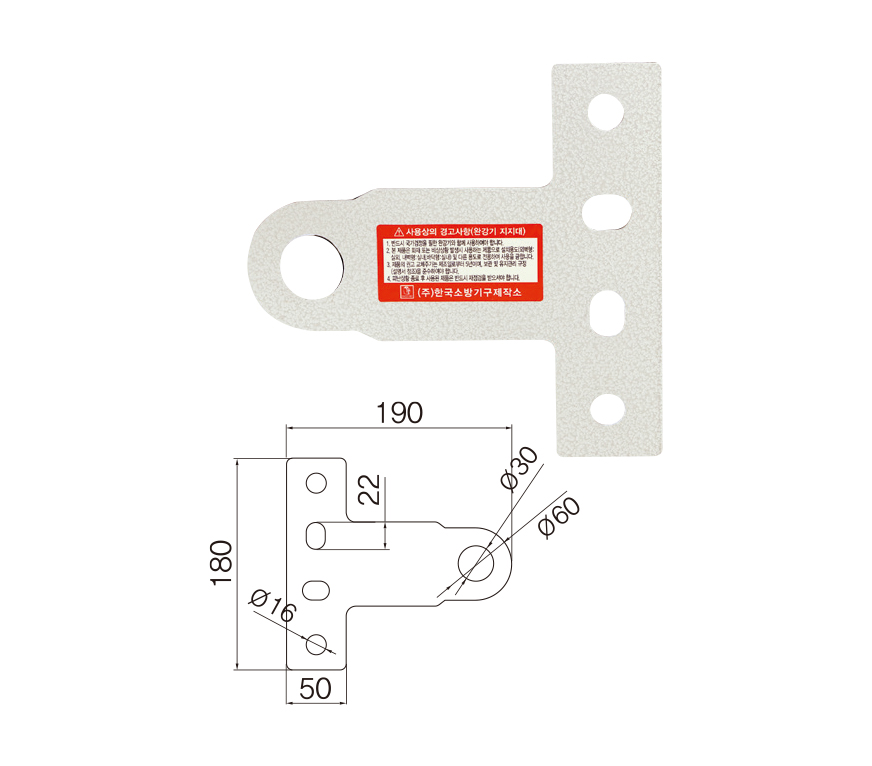
| Type | Outsider Wall Attachment Support |
| Type Approval | 지지17-1 |
| Quality of the Material | KSD3698 (SUS304) |
| Weight | 0.89㎏ |
| Maximumnumber of users | 1person |
| Maximum used load | 150㎏ |
| Painted Color of External Bracket | Ivory, Dark navy blue, Dark gray |
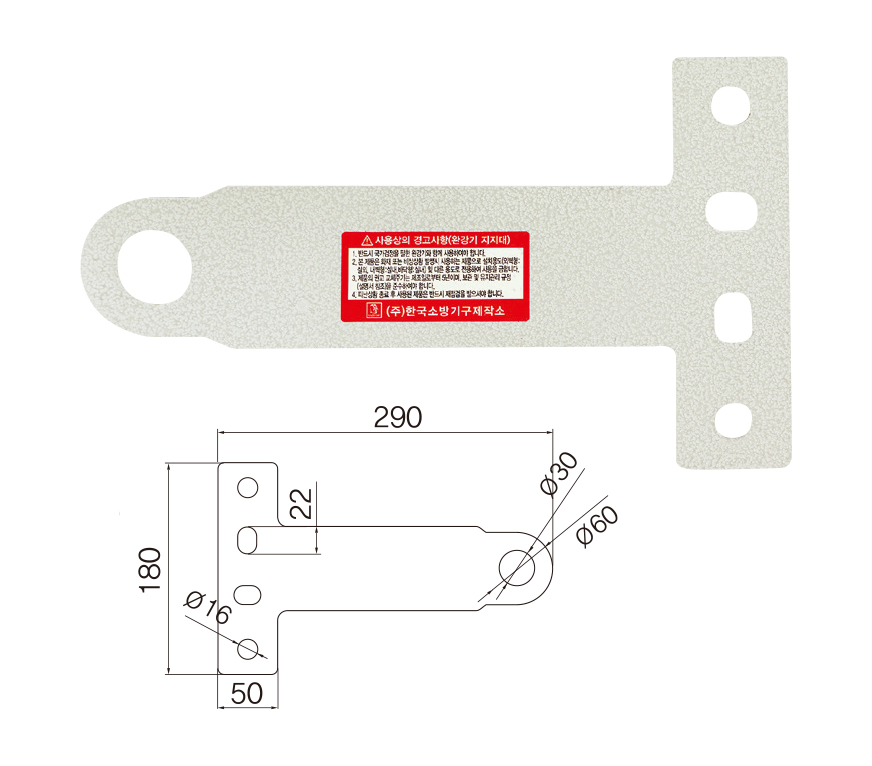
| Type | Outsider Wall Attachment Support |
| Type Approval | 지지17-2 |
| Quality oft he Material | KSD3698 (SUS304) |
| Weight | 1.29Kg |
| Maximumnumber of users | 1person |
| Maximum used load | 150㎏ |
| Painted Color of External Bracket | Ivory, Khaki, Brown |

 Hose Reel Drum set
Hose Reel Drum set
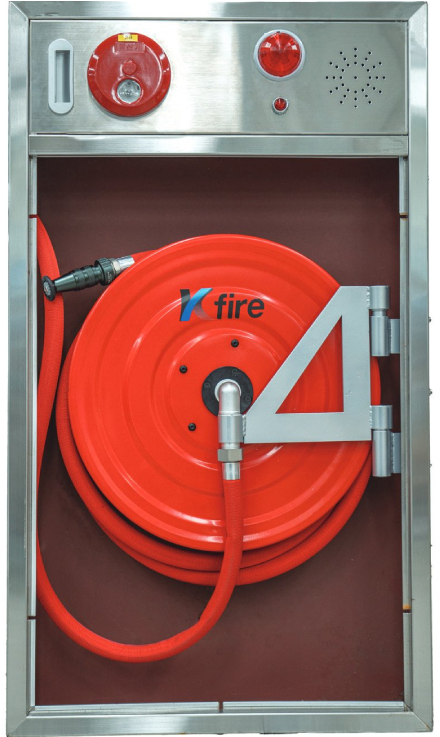
| Jacket (Outer Layer) | Polyester |
| Lining (Inner Layer) | Polyurethane |
| Working Pressure | 7kg /cm2 |
| Test Pressure | 15kg /cm2 |
| Length | 15m, 20m, 25m, 30m |
| Color | Red, White |
| Size | Ø550X130(15, 20, 25m) |
| Ø600X130(30m) | |
| Material | SS400(Powder Coated) |
 Fire Hose
Fire Hose
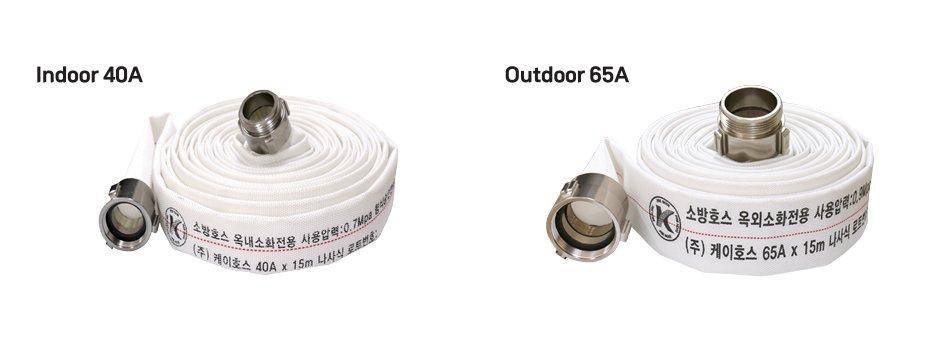
|
Type Contents |
Urethane embedded hose | |
|---|---|---|
| 40mm(Indoor) | 65mm(outdoor) | |
| Type Approval | 호19-10 / 호19-10-1 | 호19-10 / 호19-15-1 |
| Breaking pressure | 3.4㎫ | 3.6㎫ |
| Weight(g/m) | 140 | 180 |
| Thickness | 0.4mm | 0.4mm |
| Rate of elongation | 0.5% | 0.75% |
| Tensile Strength before Inner Lining ages | 52㎫ | 54㎫ |
| Elongation rate before Inner Lining ages | 430 | 435 |

 Fire Hose Nozzle
Fire Hose Nozzle
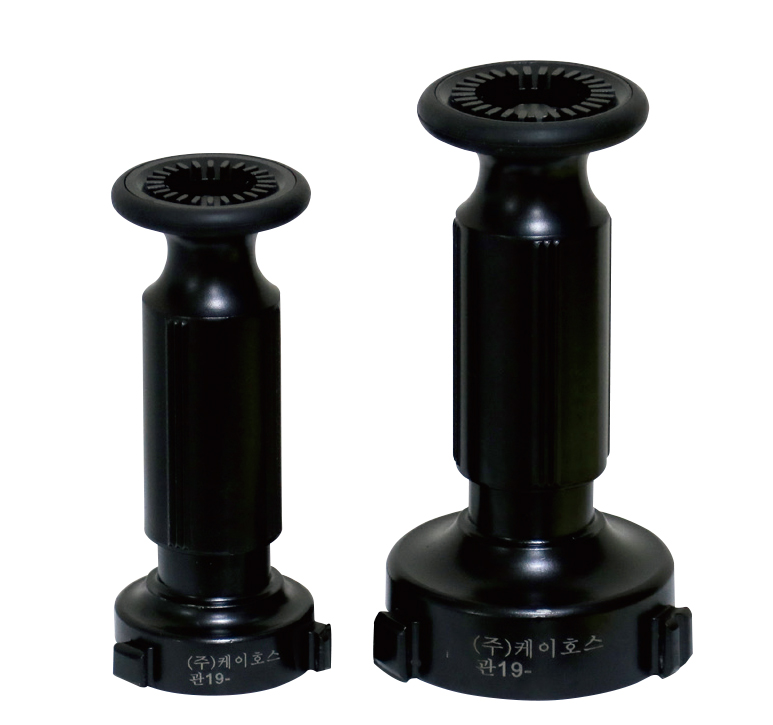
| Type classification | Radial discharge and use of hydrant fire |
| Type Approval | 관 22-1, 관 22-2 |
| Maximum Operating Pressure | 14㎏/㎠ |
| Ending pressure | 20㎏/㎠ |
| Main Material | Aluminum |
 Angle Valve
Angle Valve
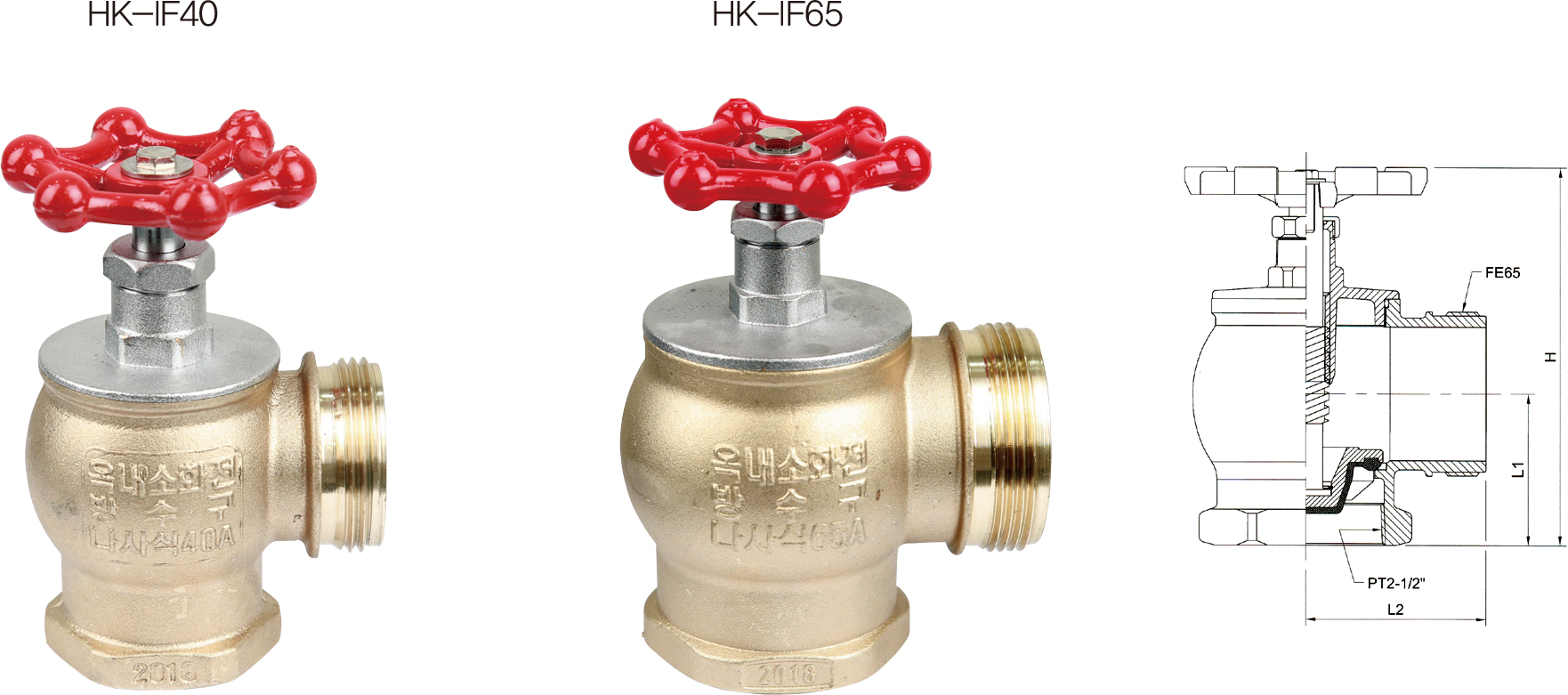
| Model | Inlet | Outlet | size | Test pressure | Material | Weight | Approval | ||
|---|---|---|---|---|---|---|---|---|---|
| H | L1 | L2 | |||||||
| HK-IF40 | PT40 | FE40 | 148 | 53 | 57 | 2.0MPa | BRONZE | 1.28 | KFI Certification |
| HK-IF65 | PT65 | FE65 | 180 | 72 | 85 | 2.0MPa | BRONZE | 3.15 | |